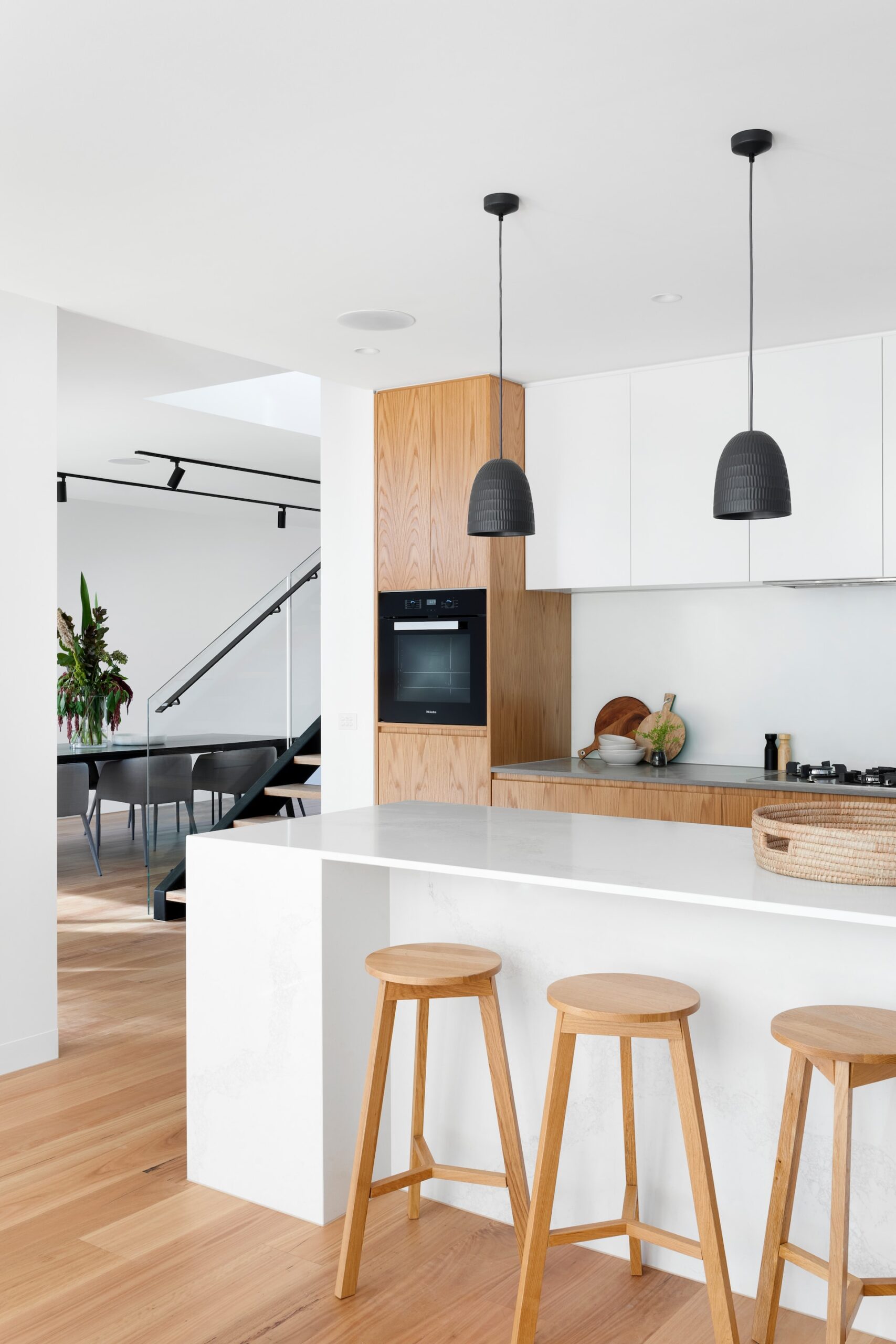An open-concept living space has become increasingly popular among homeowners seeking a modern, spacious, and inviting atmosphere within their homes. By eliminating walls and barriers between rooms, open-concept designs encourage social interaction, improve room layout flow, and enhance natural light. Peachstate Property Solutions, the trusted provider of home repair, construction, remodeling, renovation, and improvement services in Athens, specializes in custom solutions for creating open-concept living spaces that cater to your unique preferences and needs.
Transforming your home into an open-concept oasis involves careful planning and execution to seamlessly blend various areas of your living space, such as your kitchen, dining room, and living room, into one cohesive and functional layout.
Stay tuned as we dive into these aspects of open-concept living and provide guidance to help you successfully create your ideal open-concept living space. Peachstate Property Solutions is committed to assisting Athens homeowners in accomplishing their home renovation goals, combining expert design knowledge, craftsmanship, and tailored solutions for each project.
Our experienced team is eager to collaborate with you on your open-concept home transformation, ensuring a harmonious, functional, and inviting living space suited to your lifestyle and preferences.
1. Benefits of Open-Concept Living
Open-concept living offers many advantages that contribute to an improved quality of life within your home. Here are some key benefits of embracing an open layout:
– Increased Social Interactions: When walls no longer separate your living areas, the natural flow of conversation can occur effortlessly. Open-concept designs promote a sense of togetherness, making it easy to keep an eye on children and engage with family and friends.
– Improved Flow: The absence of barriers allows for a seamless transition between areas, creating a more fluid and harmonious living environment. An open floor plan also makes it easier to maneuver furniture and facilitates versatility in room arrangements.
– Enhanced Natural Light: Open-concept designs invite more natural light into your space, brightening your living areas and reducing the need for artificial lighting.
2. Design Considerations for an Open-Concept Home
When planning your open-concept living space, it’s important to consider the following factors to ensure a successful and cohesive transformation:
– Structural Elements: Consult with a professional to assess the feasibility of removing walls and understand the implications of relocating any load-bearing elements, plumbing, or electrical components.
– Room Layout: Envision your ideal open space and carefully consider how it will flow with your lifestyle. Think about factors such as conversation areas, storage options, and efficient traffic patterns.
– Color Schemes: Choose wall, flooring, and furniture colors that complement one another and create visual harmony, as an open-concept space requires a more cohesive color palette.
Peachstate Property Solutions can offer expert guidance and support in the planning and design phases, ensuring a seamless and functional open-concept transformation.
3. Implementing Open-Concept Solutions
Comprehending the steps involved in converting a traditional layout into an open-concept home can help you make informed decisions throughout the renovation process. Here’s an overview of the key stages:
– Assessing the Space: Start by carefully analyzing your existing floor plan and determine which walls can be removed or relocated to create the desired open layout.
– Removing Walls: Collaborate with a contractor to ensure the safe and efficient removal of any structural barriers, taking into account the relocation of any affected systems like plumbing, electrical, or HVAC.
– Addressing Structural Components: If a load-bearing wall must be removed, work with a structural engineer and contractor to design and implement a suitable support system, such as installing beams or columns.
– Redefining Room Boundaries: Without walls as dividers, consider using furniture, area rugs, or lighting to subtly define individual spaces within your open-concept home.
Peachstate Property Solutions can guide you through each step of the process, ensuring a smooth and successful open-concept home renovation.
4. Personalizing Your Open Space
Incorporating your personal touch into your open-concept living space will make it uniquely yours. Consider these tips and trends for infusing your personality and style:
– Furniture Layouts: Be strategic in arranging furniture to create distinct zones for dining, lounging, and working. Anchor the furniture with area rugs to further distinguish and define spaces.
– Lighting: Use varying layers of lighting, such as ambient, task, and accent lighting, to create depth and set the mood in different areas of your open-concept space.
– Decorative Accents: Express your personal style with decorative elements like artwork, throw pillows, drapery, and curated shelves. Opt for cohesive color schemes and textures that tie the open space together.
Peachstate Property Solutions can help you bring your unique vision to life, offering tailored recommendations and assistance in personalizing your open-concept living space.
Final Thoughts
Embracing open-concept living can revolutionize your home’s atmosphere, creating a modern, spacious, and social environment. As Athens’ leading home improvement provider, Peachstate Property Solutions is committed to transforming your home into a functional and inviting open-concept haven. Our skilled team will collaborate with you to develop a tailored solution that combines expert design, craftsmanship, and attention to detail to achieve your dream living space.
Don’t wait to create a more connected and luminous home — contact Peachstate Property Solutions today to discuss your open-concept living aspirations and our home improvement construction solutions and embark on your journey towards a beautifully transformed abode.

